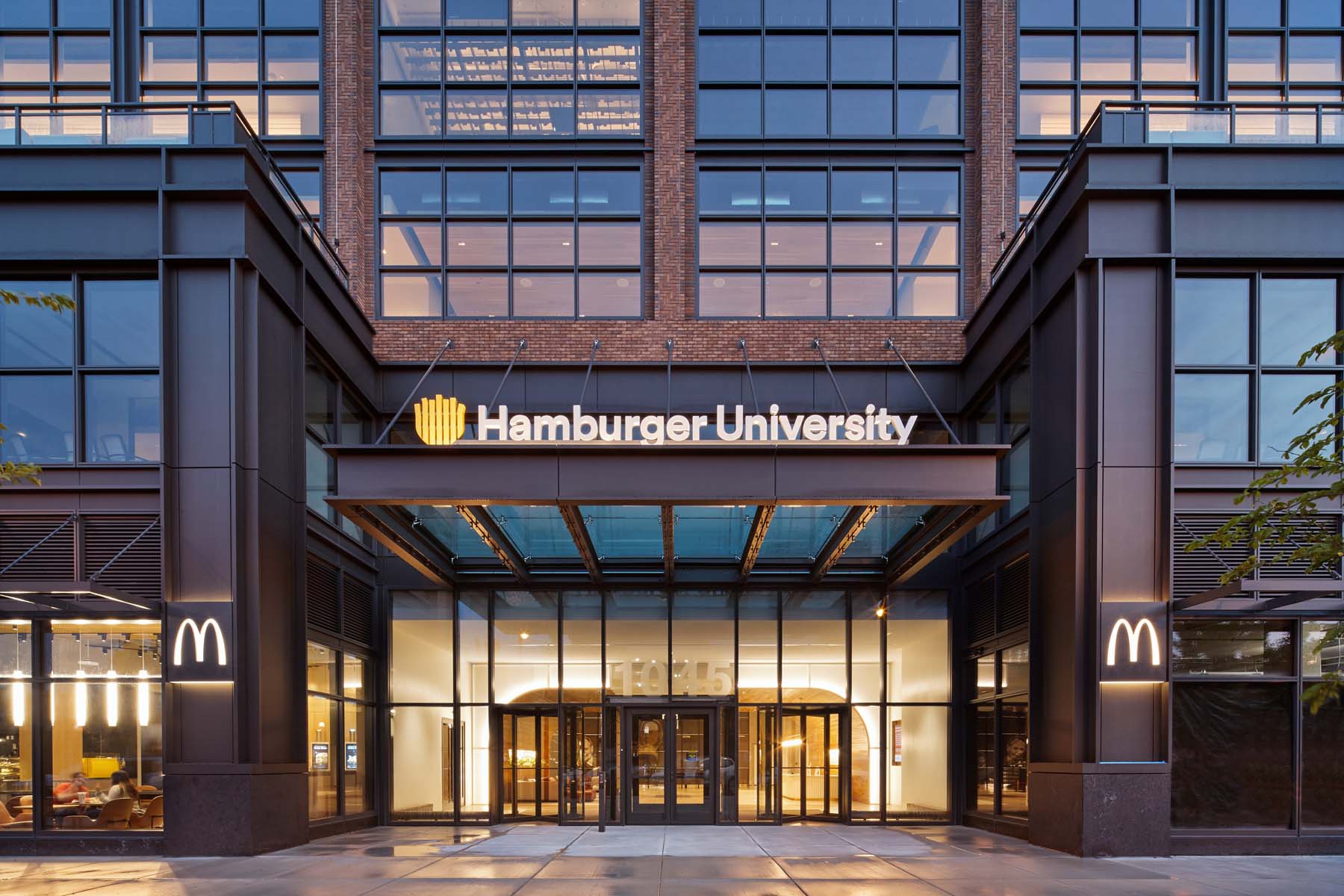
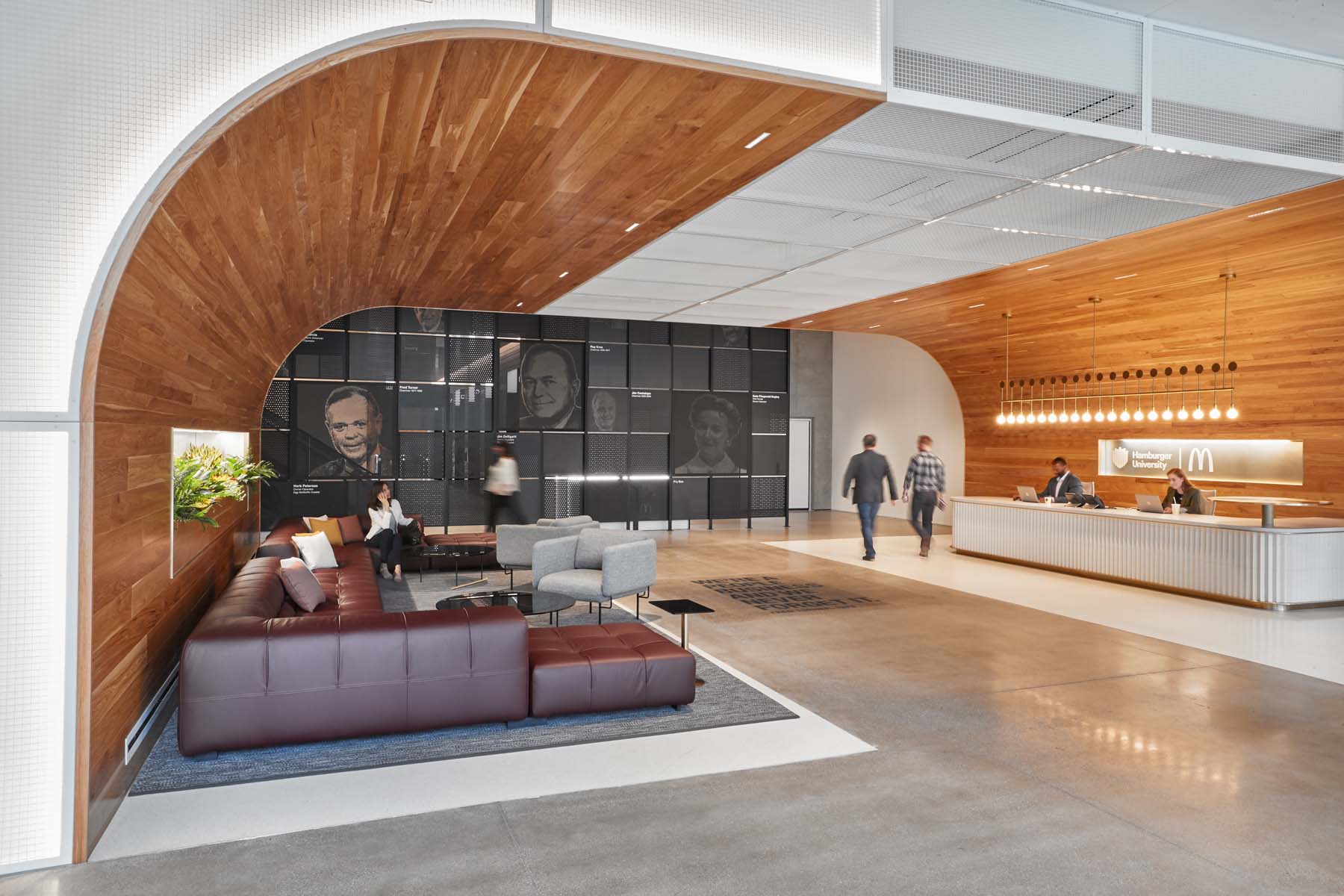
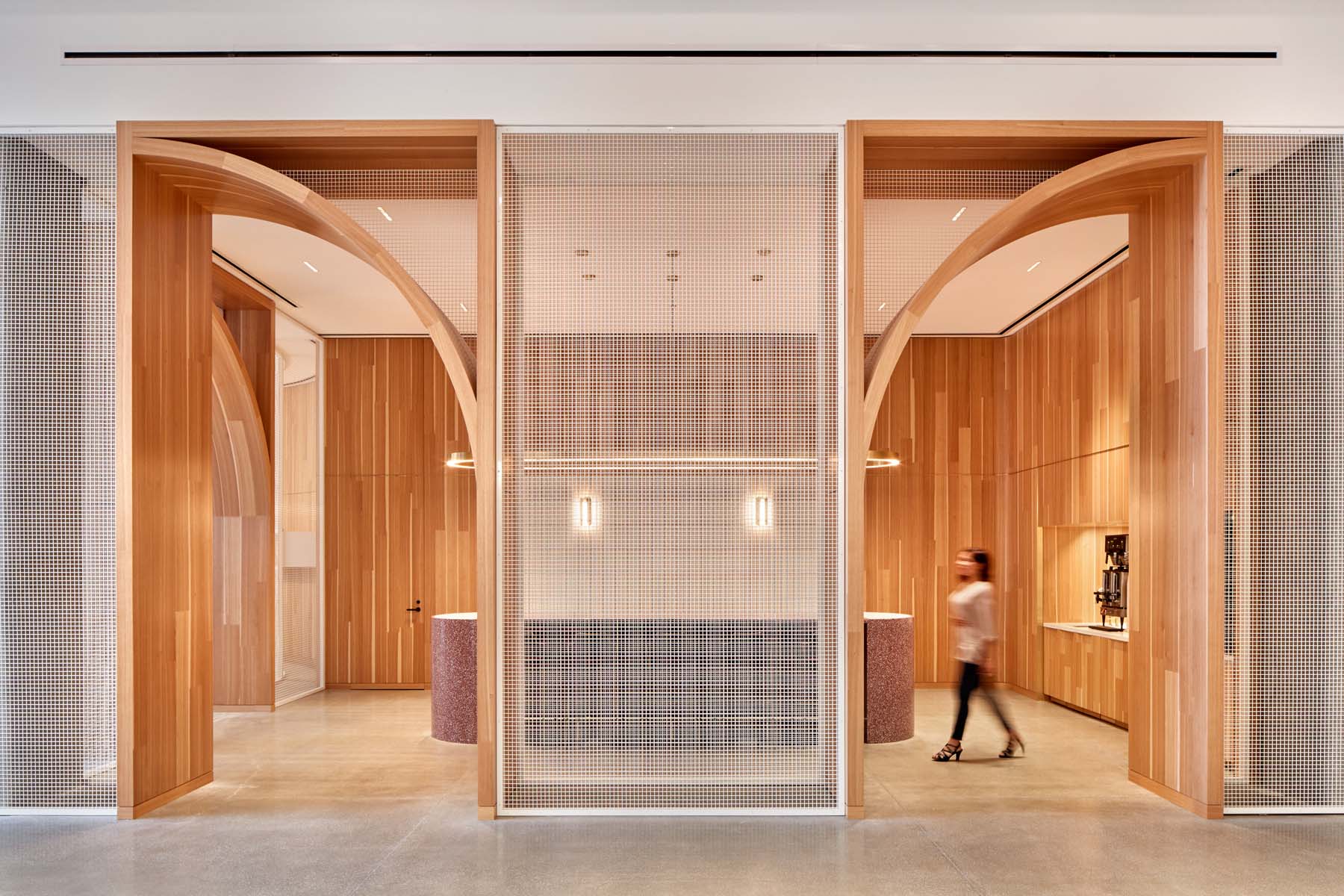
글로벌 브랜드 McDonald’s는 하루 평균 7천만 명의 고객이 이용하고 있으며, 전 세계 매장에 190만 명 이상의 직원들이 근무하고 있다. 그들은 최근 47년 만의 본사 이전 프로젝트를 통해 직원들 간의 협동성, 생산성을 증진할 수 있으면서도, 시대의 흐름에 따라 건강한 푸드 컬쳐를 지향하는 오피스를 완성하고자 했다. Studio O+A가 디자인한 새로운 McDonald’s HQ는 브랜드가 걸어온 길과 앞으로의 비전을 보여주는 사옥이다. 1층 Carpenter Street Lobby를 구성하는 요소들은 McDonald’s의 상징인 Golden Arch, 클래식 프렌치프라이 바스켓을 형상화한 매쉬망 구조물 등 브랜드의 캐릭터가 은유적으로 드러나도록 재치있게 표현했다.
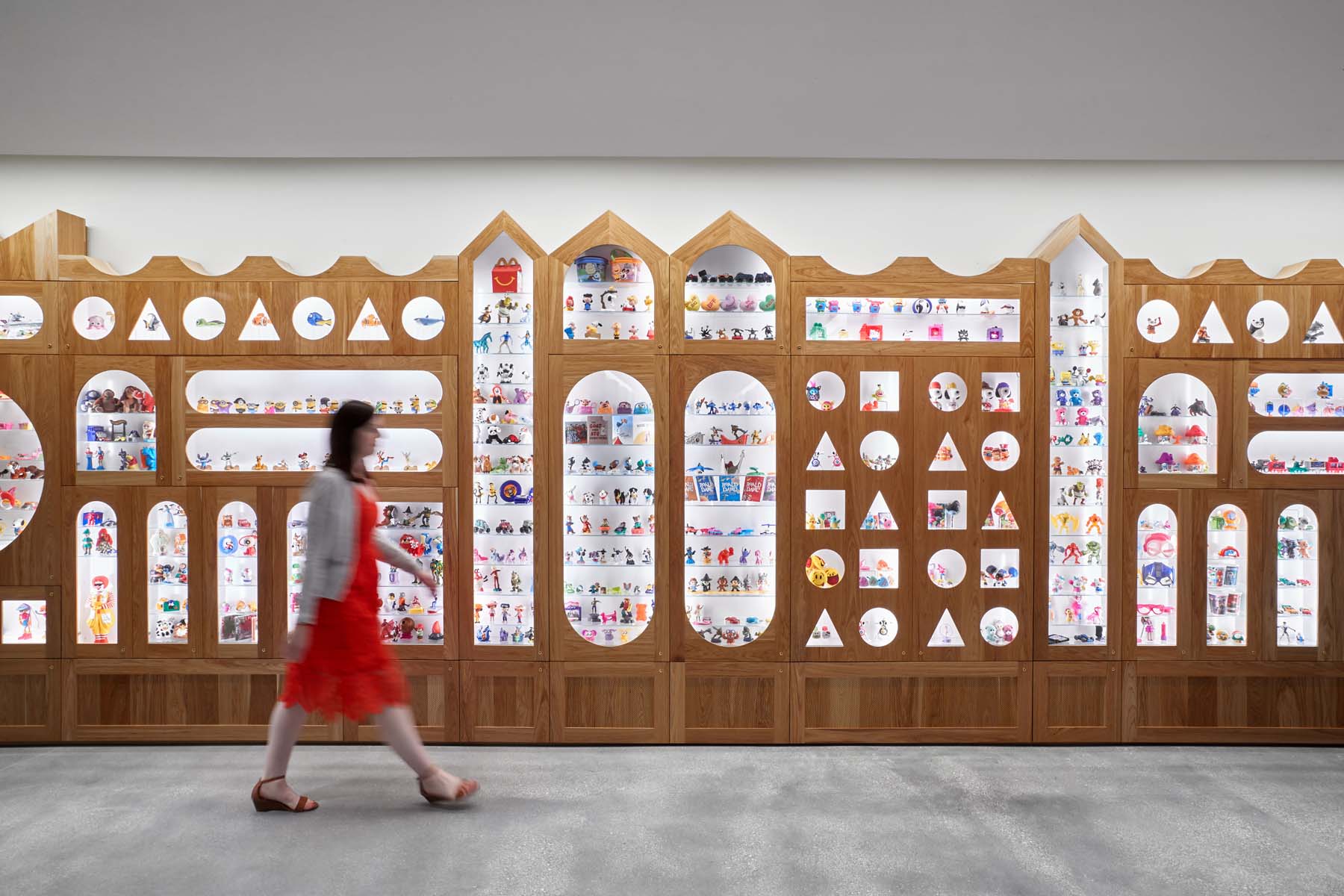
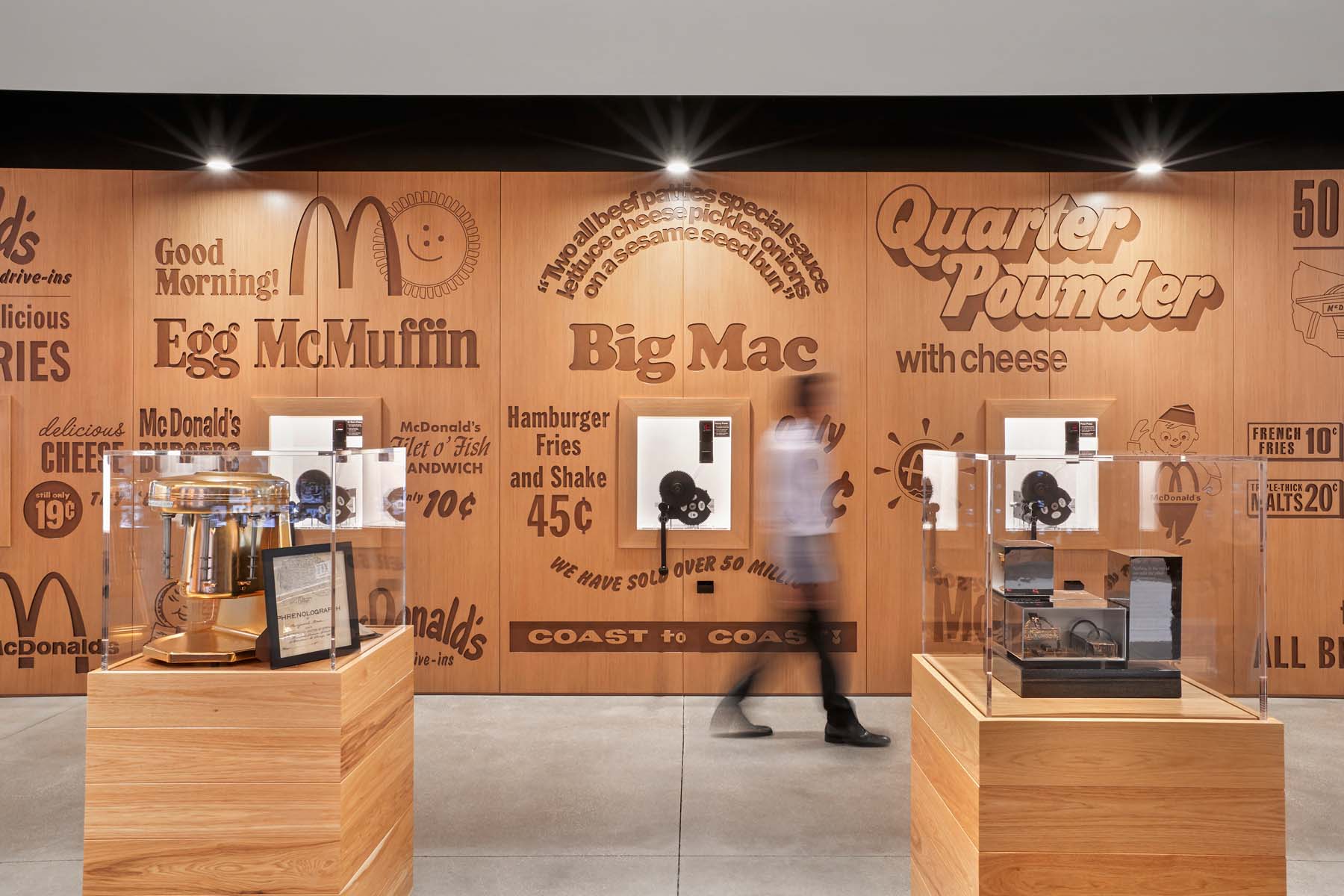
사옥의 2층에는 지난 수십 년간 브랜드 McDonald’s의 발자취를 읽을 수 있는 공간이 마련되어 있다. 이곳의 벽면은 맥도날드가 세계적으로 성장할 수 있었던 브랜드 철학, ‘즐거움을 주는 식문화 공간’을 모티프로 채웠다. Penny 동전을 넣으면 기념주화가 나오는 Penny crusher, 그동안 출시했던 Happy Meal 토이와 프로모션에 사용되었던 물건 등을 전시했다. 반대편 벽면에는 대조적으로 초대형 터치 패드를 설치해 브랜드의 과거, 현재와 미래를 한눈에 볼 수 있도록 했다.
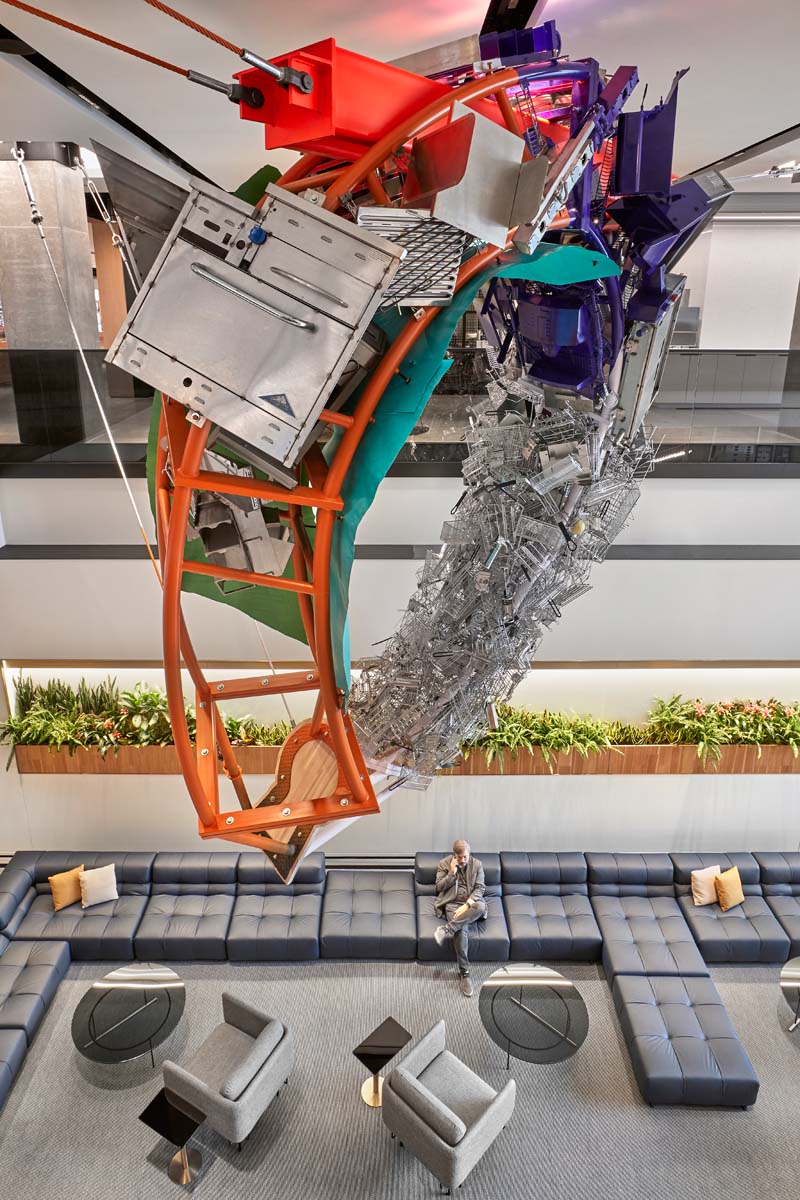
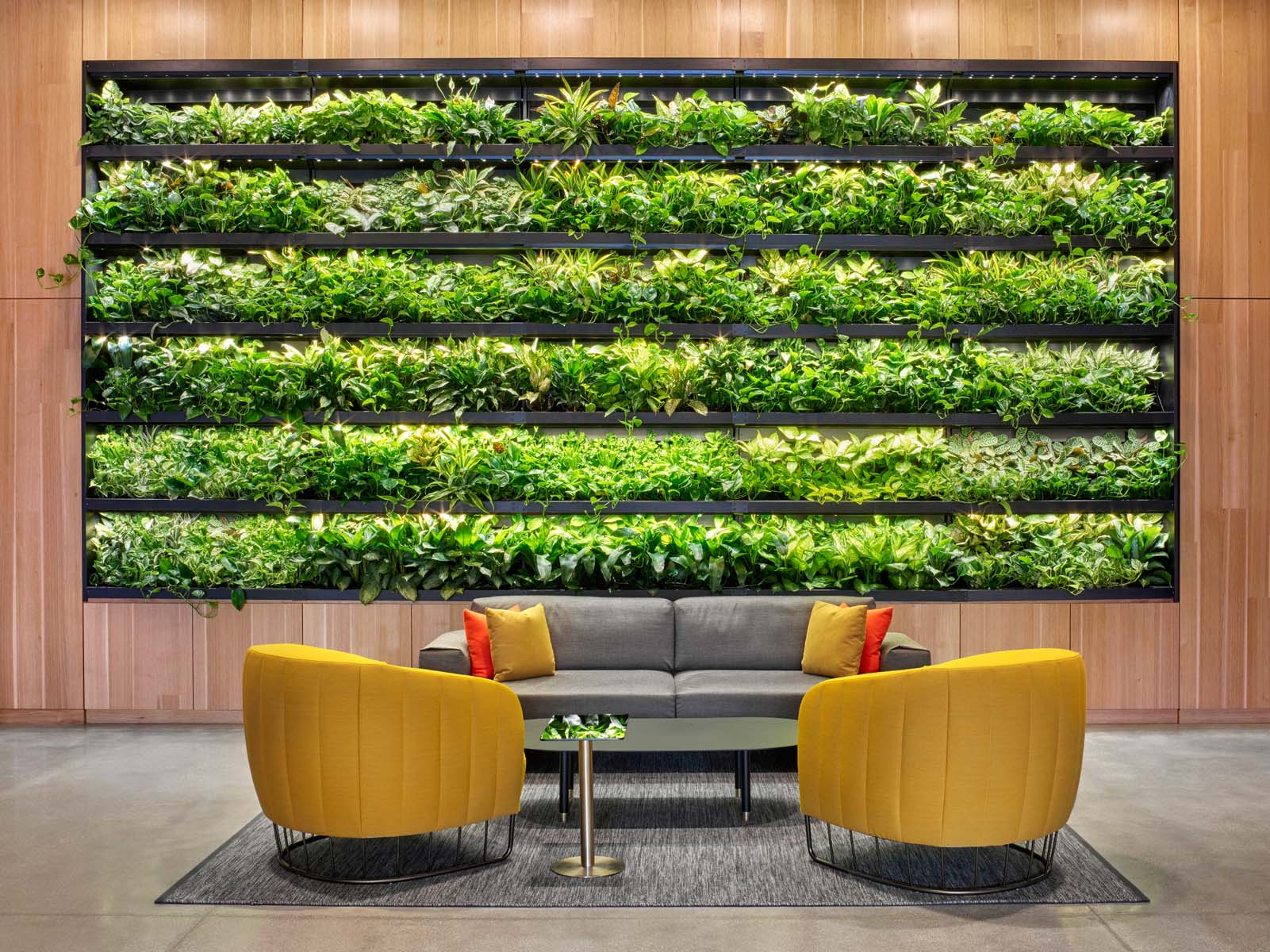
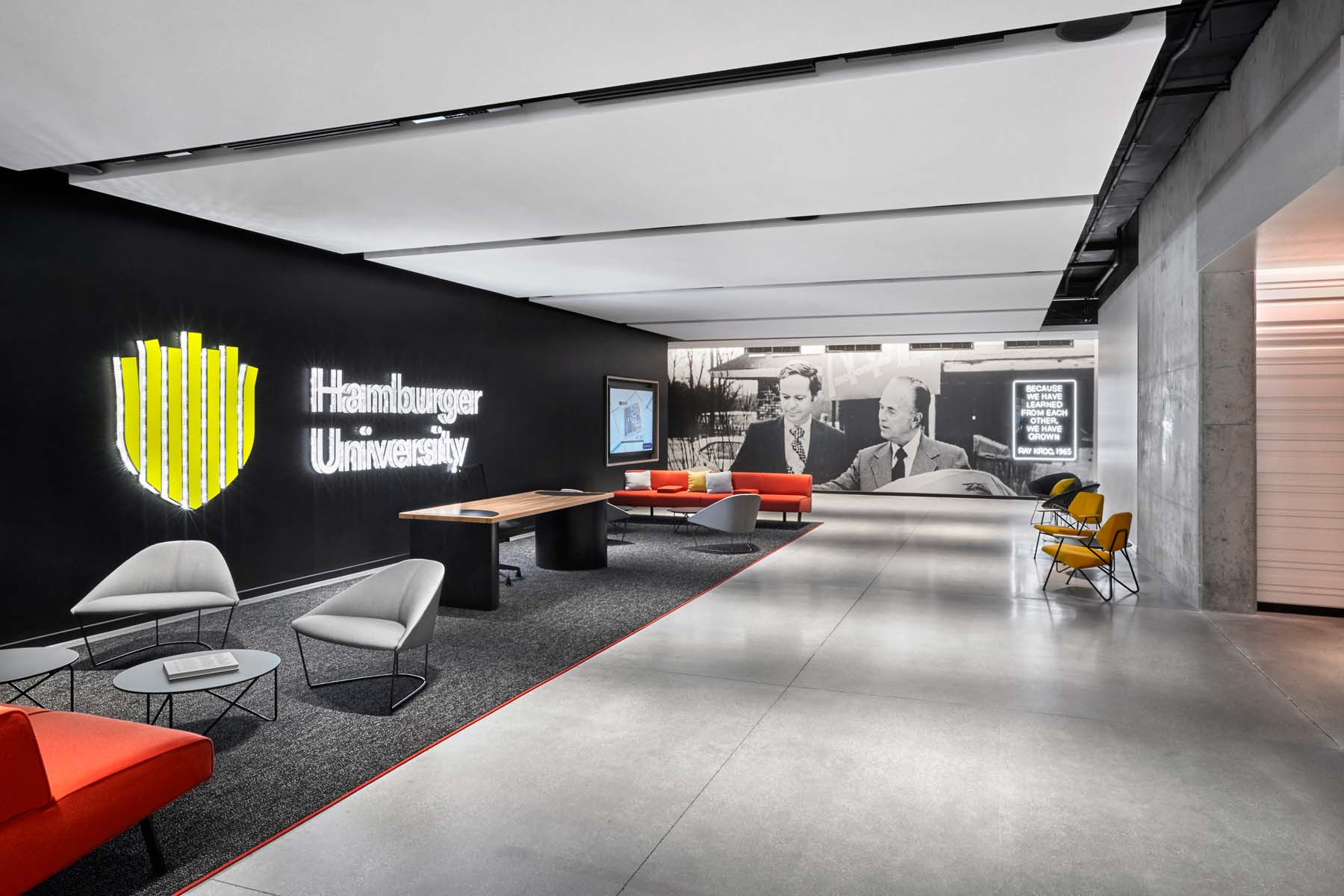
McDonald’s는 낙농, 물류, 패키징과 디스플레이, 주방 디자인에 이르기까지 푸드 비즈니스와 연관되는 모든 부분에서 혁신을 추구해왔다. 이에 따라 Studio O+A는 McDonald’s HQ의 곳곳에 각 분야의 요소들을 활용, 유쾌하고 의미있는 공간 디자인을 완성했다. 환경 친화적인 낙농 방식과 관개 기술을 연상케하는 플랜트 월, 조각가 Jessica Stockholder가 McDonald’s 매장의 주방설비를 소재로 만든 천장 오브제 등, 공간에는 브랜드를 이루는 무수한 상징들이 감각적이고 드라마틱하게 펼쳐져 있다. 한편, 사옥에는 McDonald’s 각 지점의 매니저를 교육하는 트레이닝 센터 Hamburger University가 갖춰져 있다.
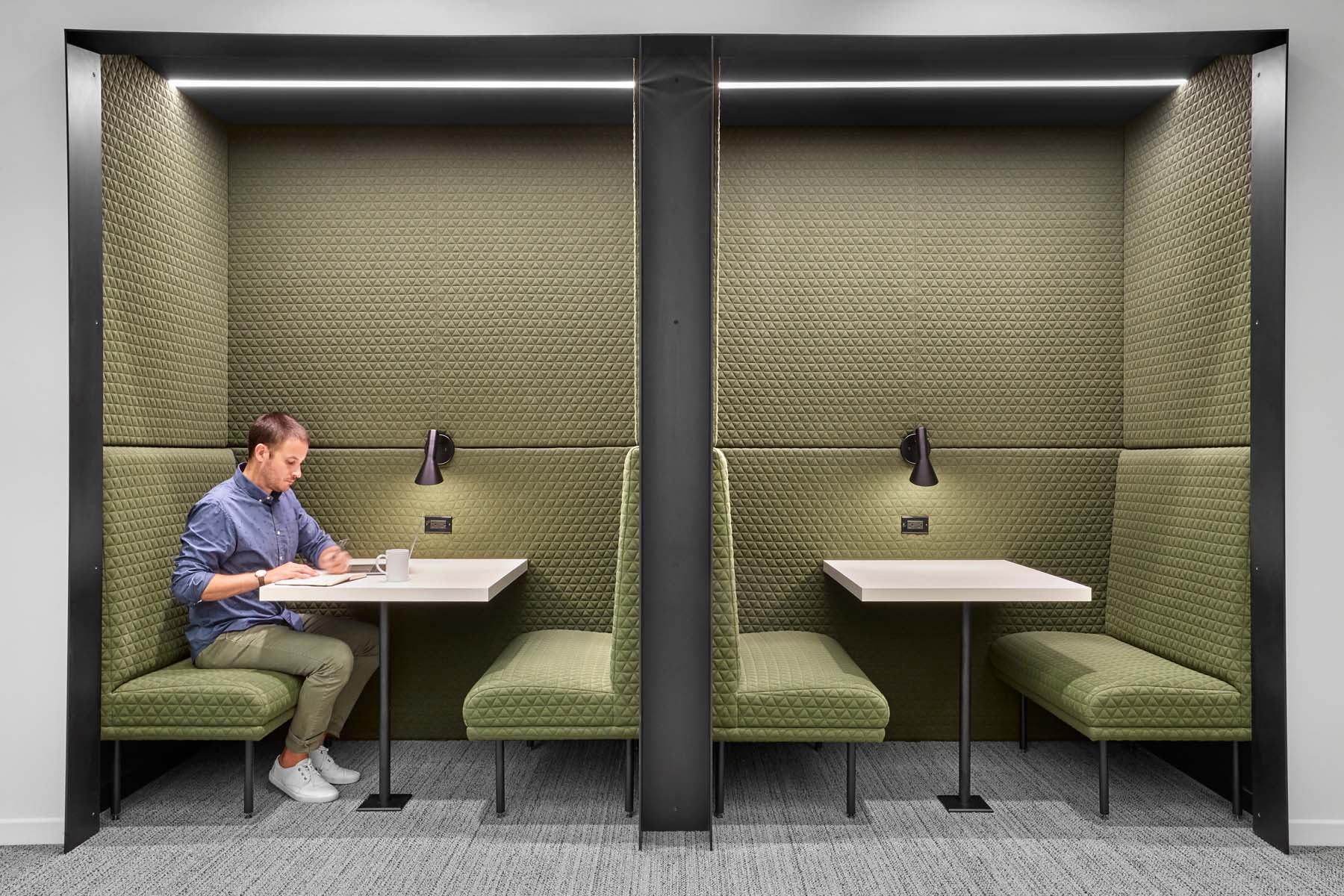
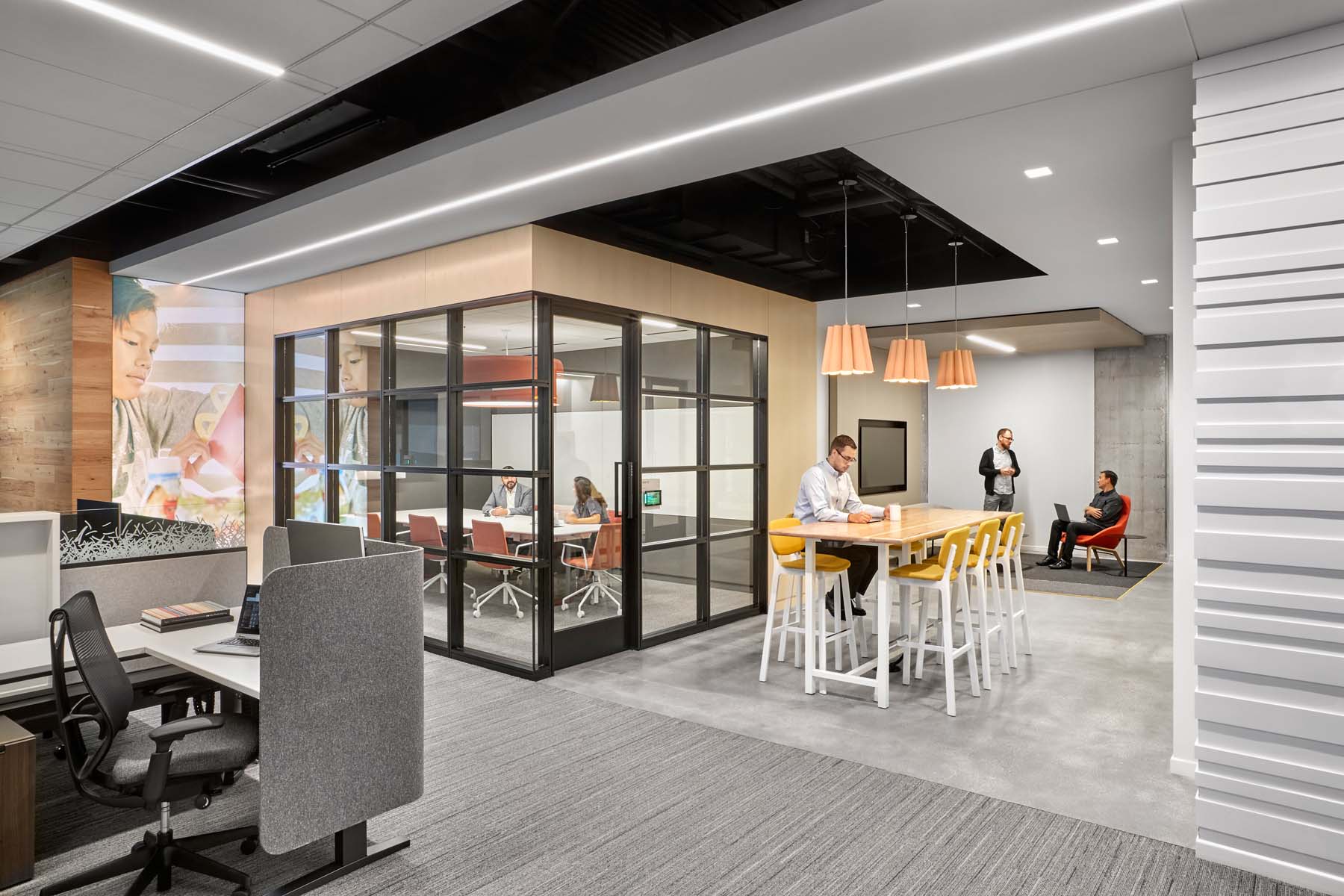
McDonald’s HQ가 오피스로써 가진 여러 장점 중에서도 공간 활용의 측면에서 눈에 띄는 특징은, 건물 어느 곳에서나 쾌적하게 사무 업무를 볼 수 있도록 여러 단위로 공간을 쪼갰다는 것이다. 사옥에는 300개 이상의 소규모 회의실이 갖춰져 있으며, 명확한 구분이 없어 누구나 자유롭게 쓸 수 있는 카페 형식의 사무 공간을 마련했다. 모든 사무 공간은 때에 따른 팀 미팅, 협업을 위해 유동적인 활용을 염두에 두고 디자인했다.
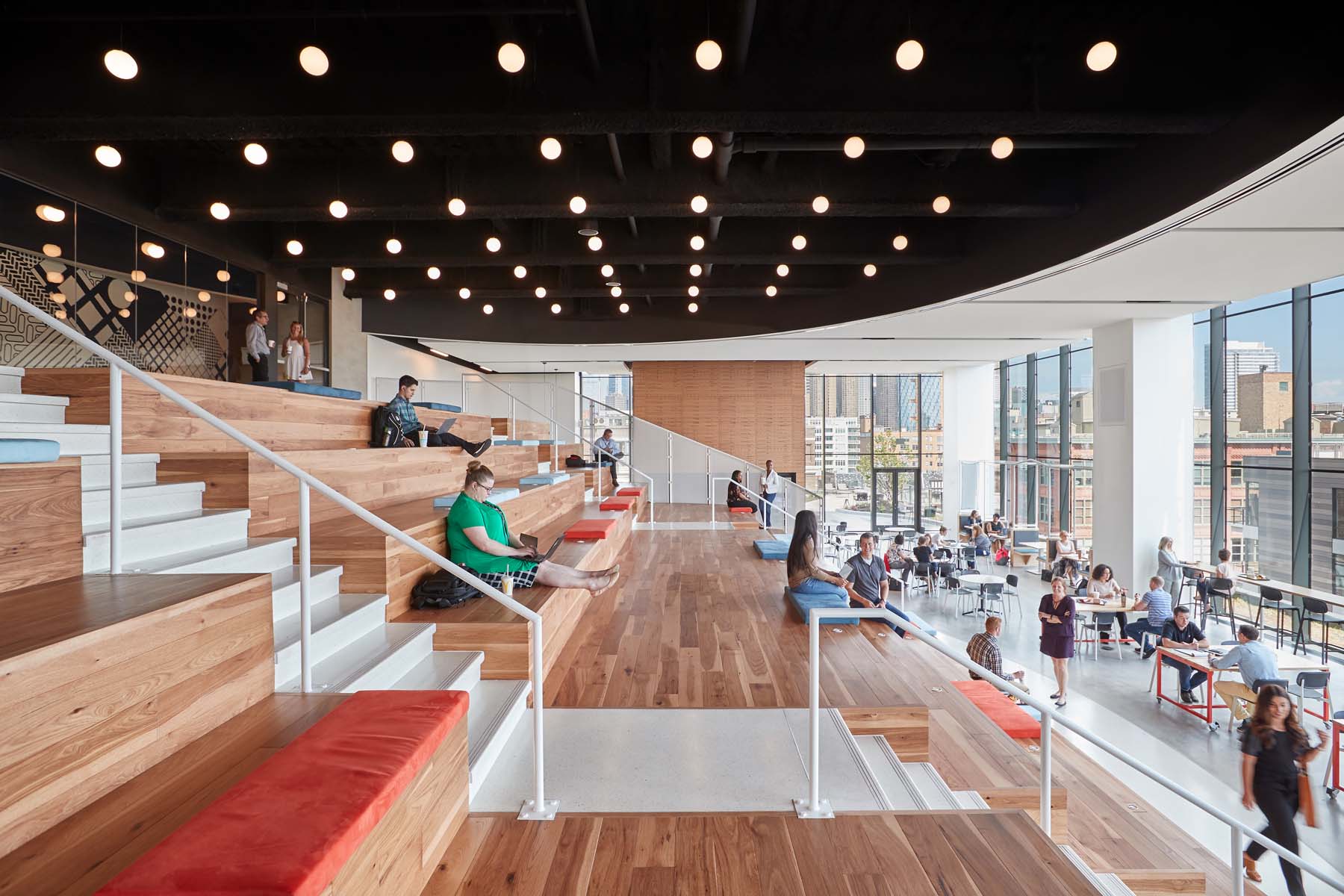
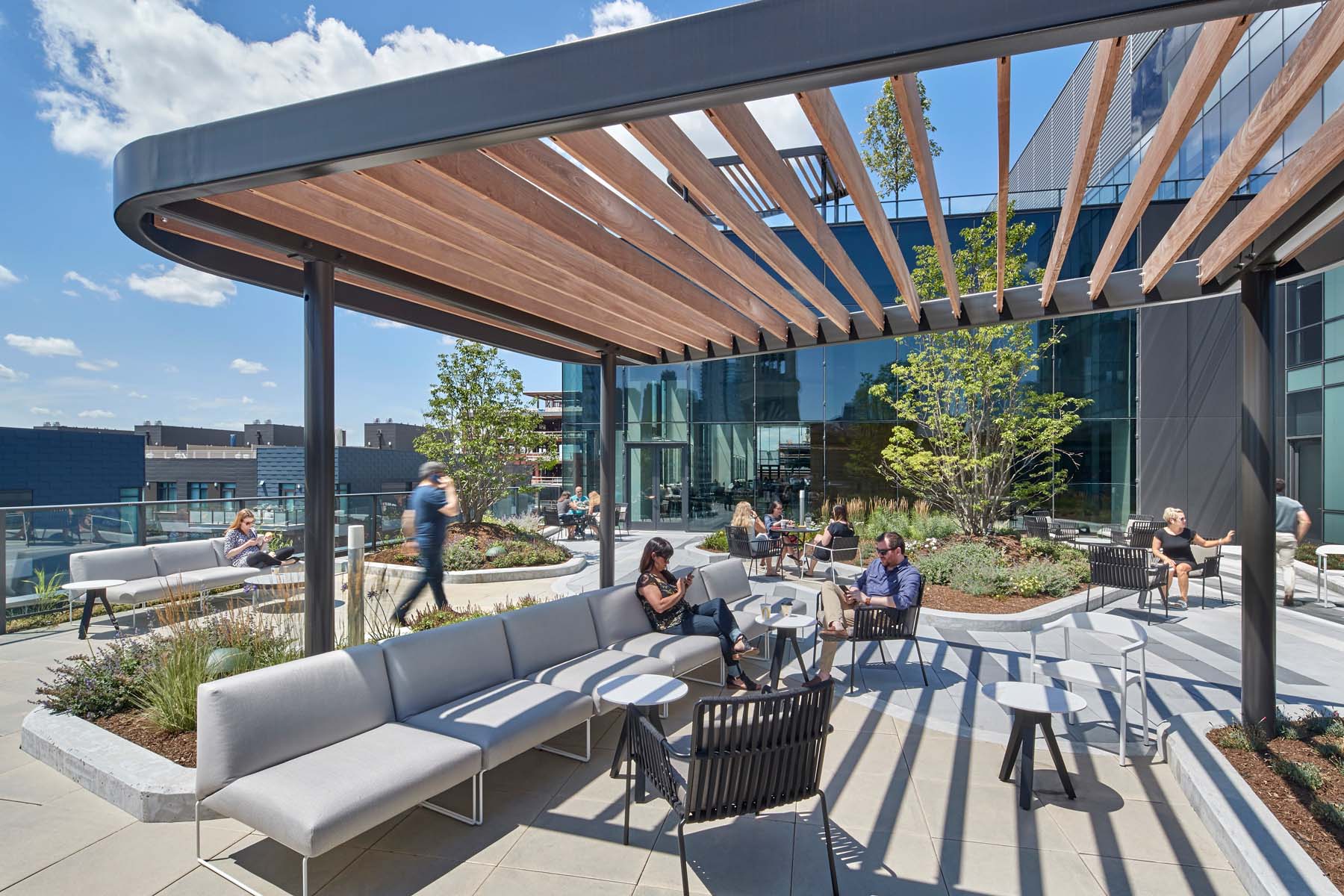
McDonald’s는 단순한 패스트푸드 체인이 아니다. 1954년 첫 매장을 오픈한 이래로 음식, 음식을 먹는 체험과 그 공간을 즐거움으로 포장해 세계인들의 일상에 깊숙이 침투한 하나의 문화이다. 이처럼 세계 최대 규모의 푸드 기업이 47년 만에 본사를 이전한다는 것은 클라이언트인 브랜드에게도, 그리고 그 임무를 수행할 디자이너에게도 쉽지 않은 작업이었다. 디자인을 맡은 Studio O+A 역시 세계 푸드 업계에서 McDonald’s가 가진 상징적인 위치를 잘 알고 있었다. 오랜 연구 끝에 Studio O+A가 완성한 McDonald’s HQ는 브랜드가 쌓아온 문화를 존중하면서 브랜드의 미래적 방향성을 보여주는 공간, 브랜드의 캐릭터가 드러나면서 모든 직원들이 유기적으로 협력하며 생산적으로 일할 수 있는 오피스다.
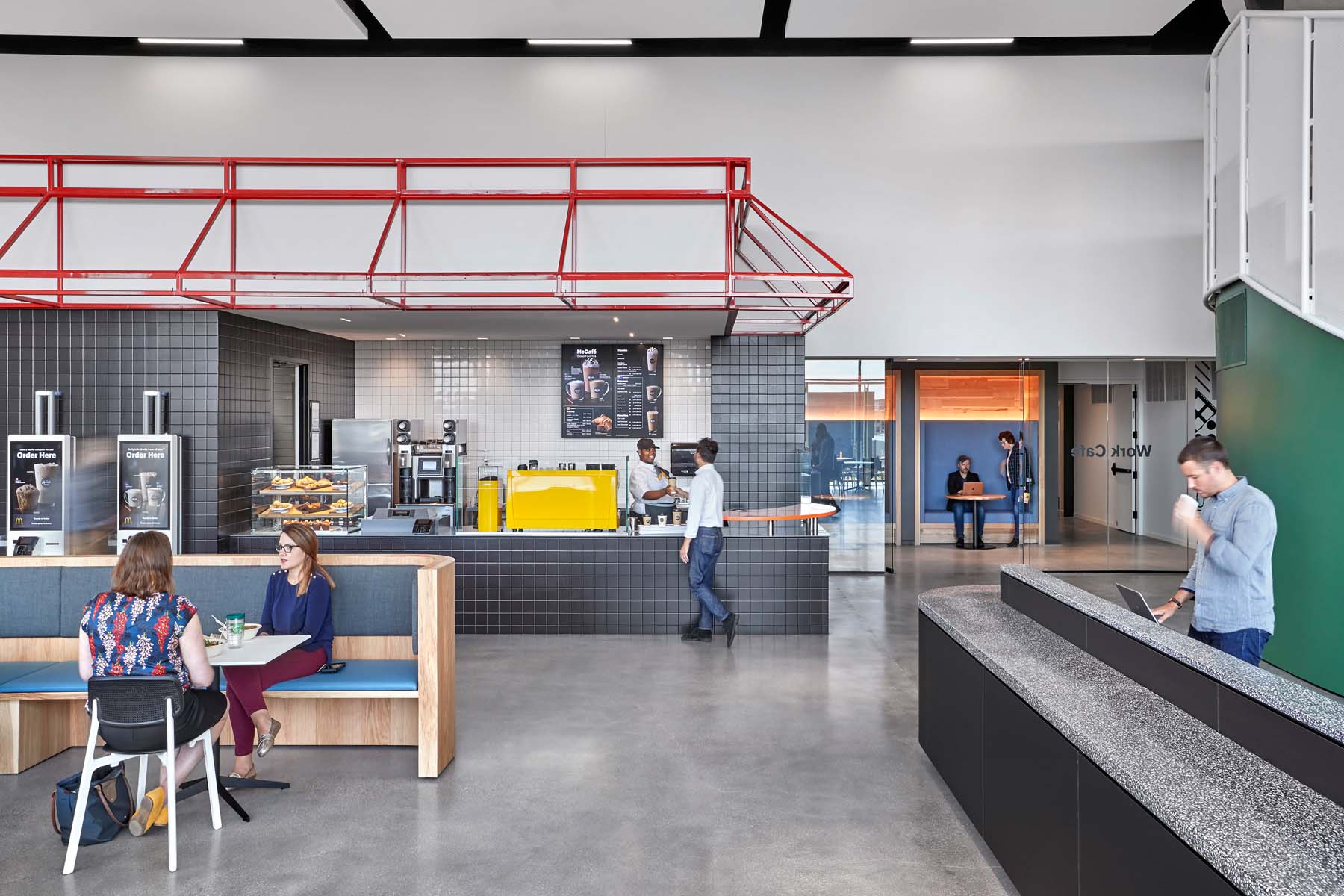
McDonald’s envisioned a new central office that would speak to an increasingly urban and health-conscious culture. Part corporate headquarters, part cultural center, school and history museum, the new West Loop office illustrates the power of place to bring people together in a common purpose. Many Flavors of Work. The mix of cultures and generations typical of a large company today means its office must accommodate a variety of workstyles. The diversity of functions at McDonald’s new headquarters mirrors the company’s large embrace. Classic work areas and meeting rooms designed by IA Interior Architects interact with work areas designed by O+A that have the look and feel of hospitality venues. Every architectural gesture functions on its own and in partnership with the spaces around it. Chapters Unfolding Floor by Floor.
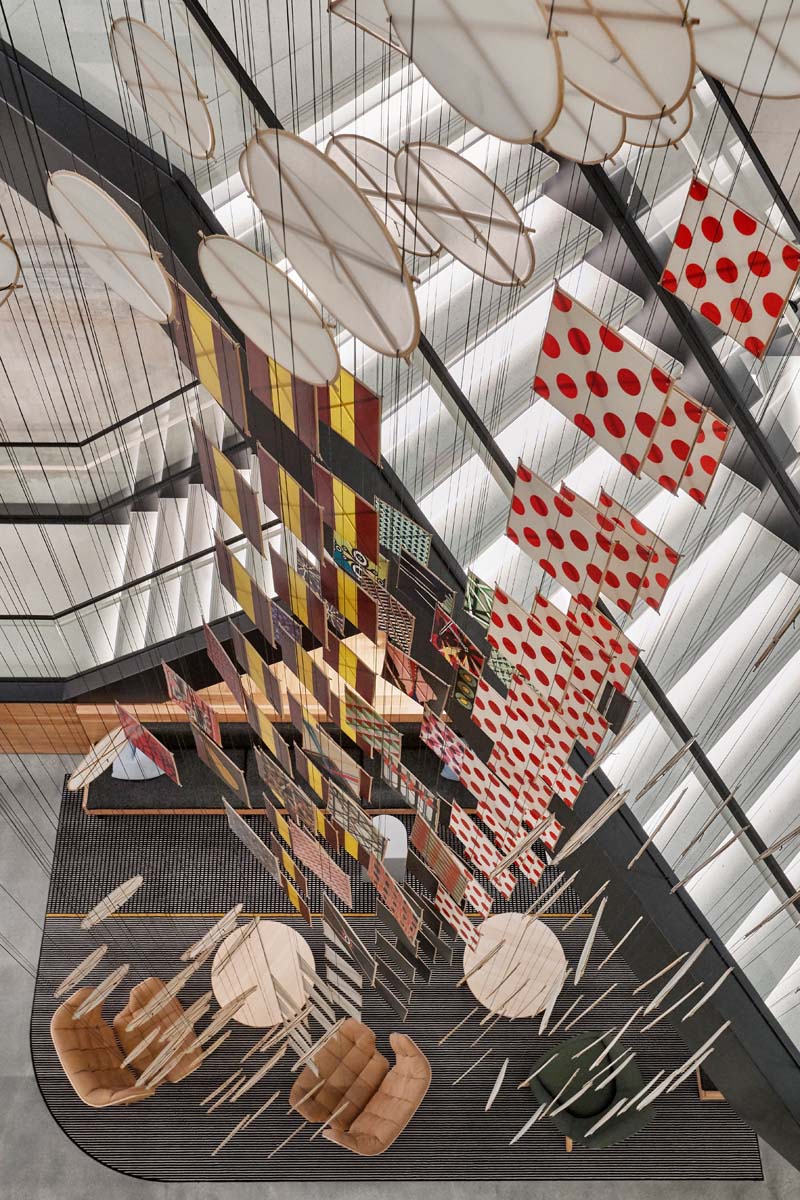
The challenge for both design teams was to make the 9 stories of the West Loop headquarters a narrative worthy of the epic journey they represent. Like co-authors joining forces on one big story, IA and O+A turned each floor into a chapter. A multidirectional staircase in the building’s central atrium provides a striking focal point and an avenue for casual interaction, but also symbolizes the M.C. Escher-esque sensation of moving forward in many directions at once. Shared spaces up and down that atrium spell out the story. Every floor evokes a specific element of McDonald’s success—the kitchen, the flavors, the people and the communities. And every floor celebrates innovation. Next Exit. While the featured design moments are deliberately abstract, all are grounded in meanings derived directly from McDonald’s long road trip. And just as on a road trip our eyes are always forward, at the new McDonald’s headquarters the emphasis is on where this iconic company goes next, both geographically and culturally, in its decades-long mission of bringing “feel-good moments” to billions.
차주헌
저작권자 ⓒ Deco Journal 무단전재 및 재배포 금지









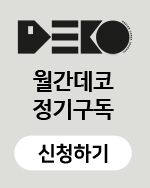

0개의 댓글
댓글 정렬